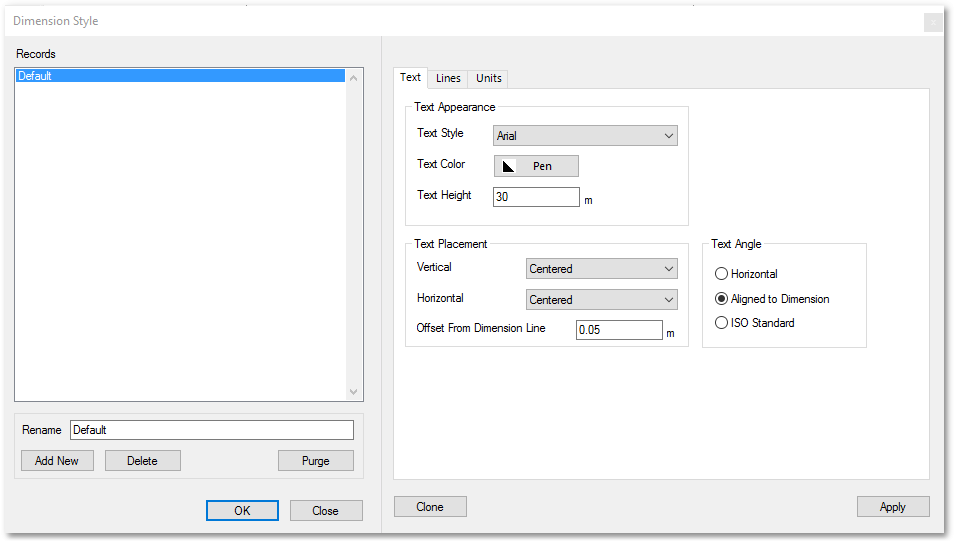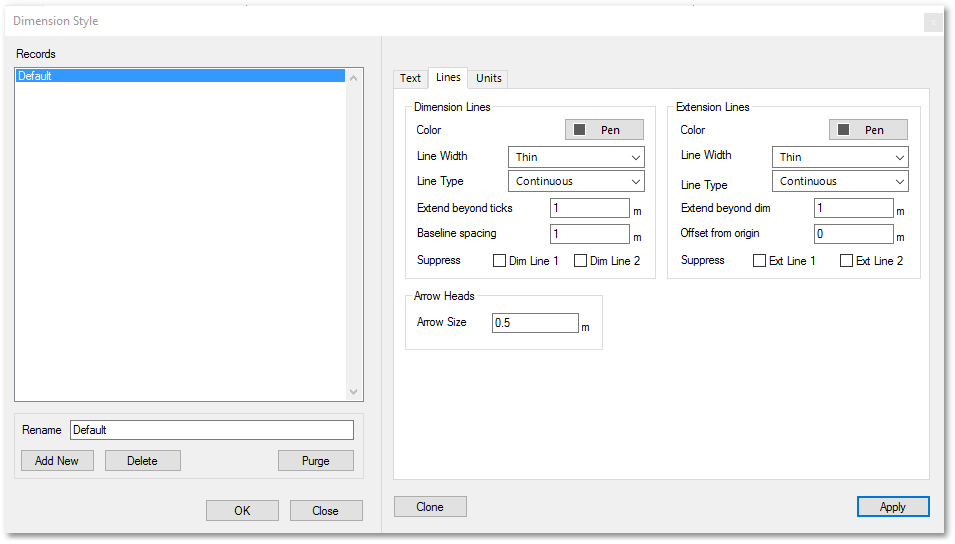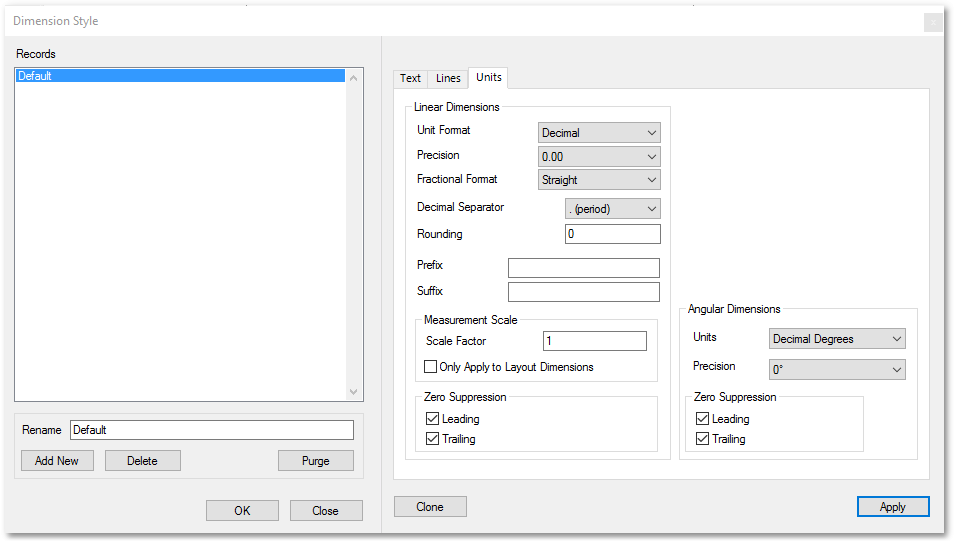Draw > Dimensions (select from Main Menu)
![]() Dimensions (click icon on Create New Objects Bar)
Dimensions (click icon on Create New Objects Bar)
Creates dimension lines.
Dimension lines are special lines that can be added to indicate distances on a drawing.
There are the following types of dimension lines to choose from:
•![]() Radial
Radial
•![]() Diameter
Diameter
•![]() Linear
Linear
•![]() Linear Aligned
Linear Aligned
•![]() Angular
Angular
The procedure to draw the dimension lines is the same for all types, viz. you will be prompted at the command window to indicate the position of the dimension line (e.g. indicate the circle for Radial, or indicate first and second point in the case of Linear). Then the text location must be specified.
At the top of the drawing, a toolbar will appear (applicable to all dimension line types) where the follow can be set:
![]()
Different styles for the dimensions can be selected from the above Style drop-down list.
The above Configure button can be pressed to open the Dimension Style box, where the aforementioned styles can be configured and saved:

Note the above Dimension Style box has special input tabs, viz. Lines and Units that can be selected to define the formats of lines and units:
•Lines

•Units
